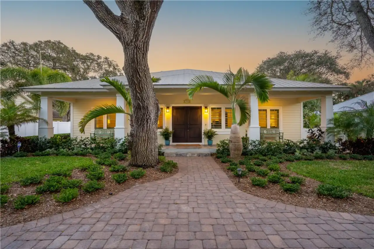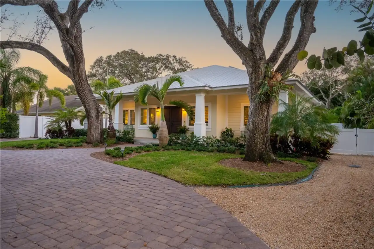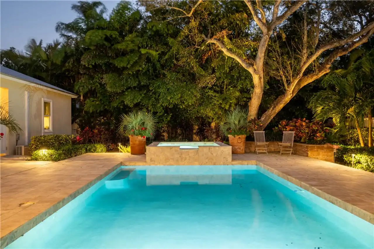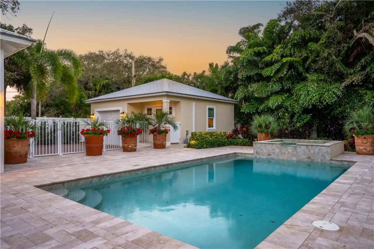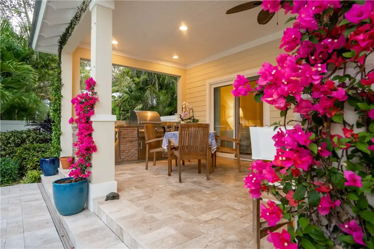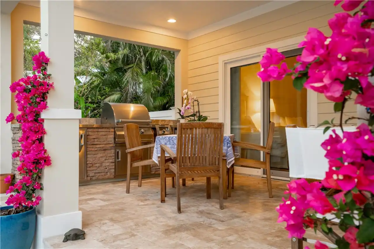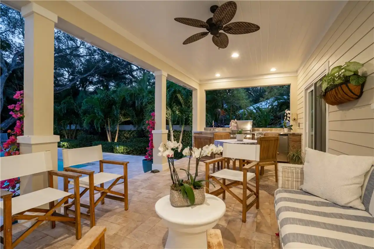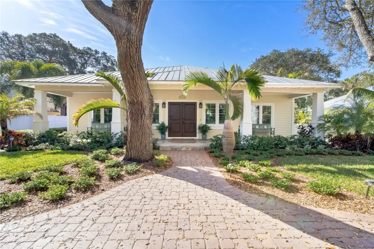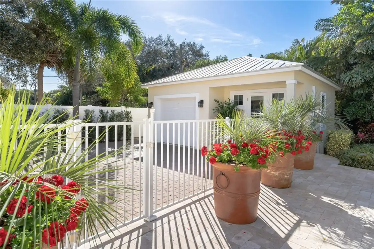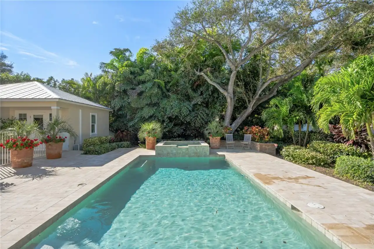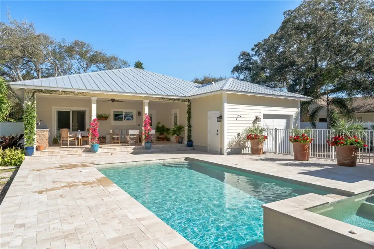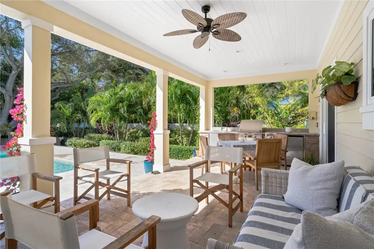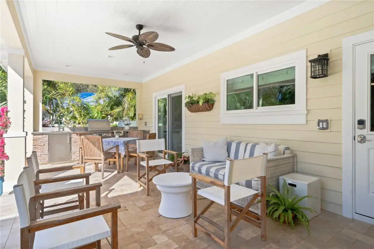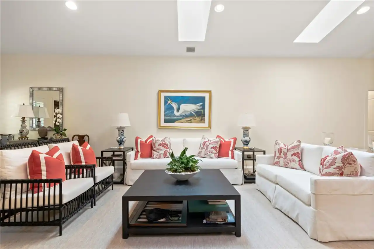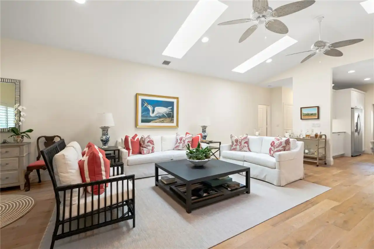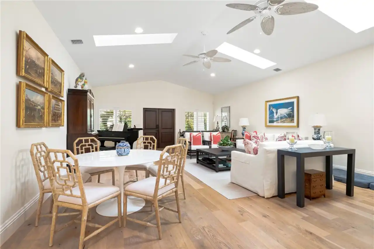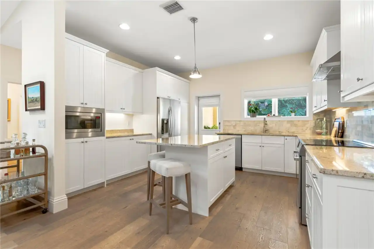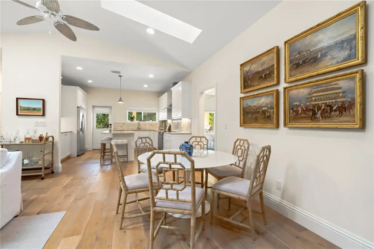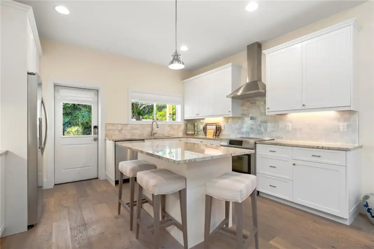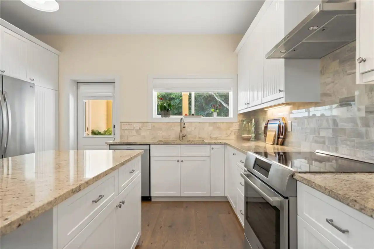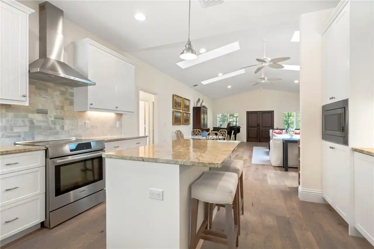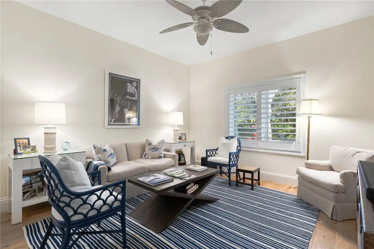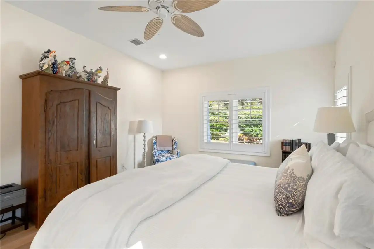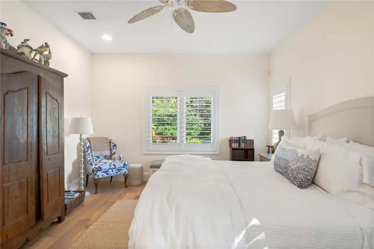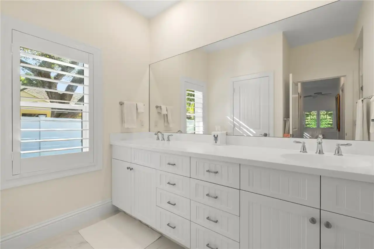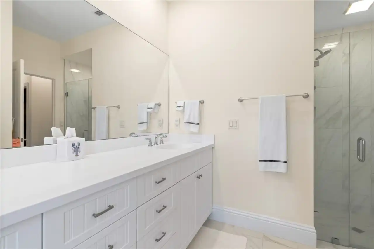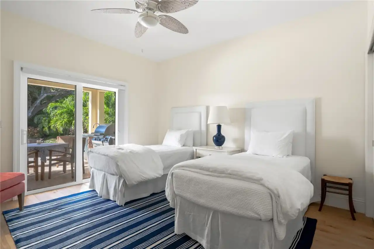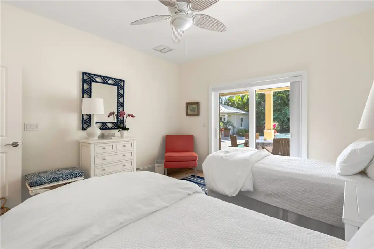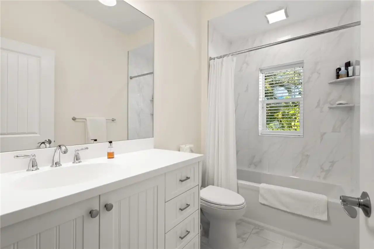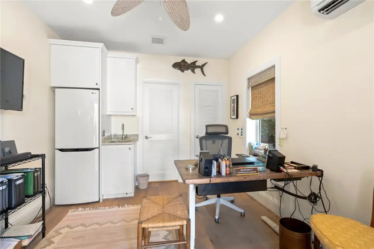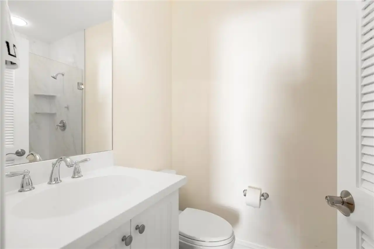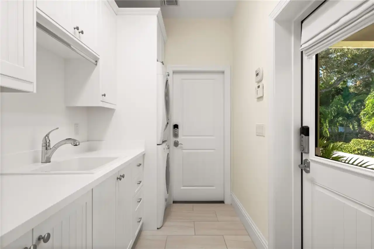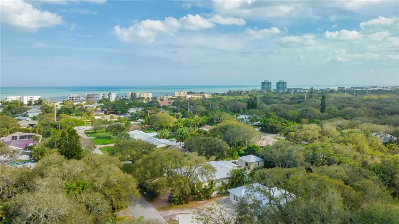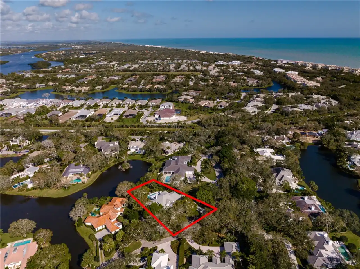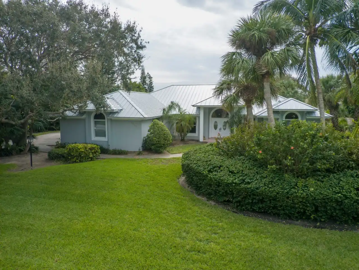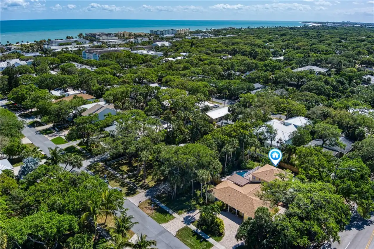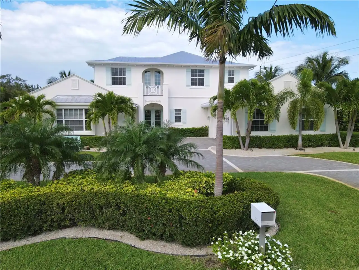Call
772-589-3862
Homes are like people. There's always a unique detail, distinctive style, a special personality. It is my passion to connect homes and people that are a perfect match.
Vero Beach Homes For Sale / Property Search /
548 Conn Way, Vero Beach, FL
$1,995,000
($849/sqft)
List Status: Active
548 Conn Way
Vero Beach, FL 32963
Vero Beach, FL 32963
4 beds
2349 living sqft
2349 living sqft
Top Features
- Frontage: None
- View: Pool
- Subdivision: Bethel By The Sea
- Built in 2016
- Style: One Story
- Detached
Description
Charming island style central beach bungalow built in 2016 adorned by live oaks featuring rear entry garage and private guest cabana. Ample outdoor living complete with heated pool/spa, covered lanai, summer kitchen and fenced yard perfect for pets. Designer finishes, vaulted ceilings, open concept floor plan w/ 3 BD/2.5 in the main house. Convenient to beach, restaurants and shopping.
Property Details
Property Photos

































MLS #266428 Listing courtesy of provided by Indian River County Association of REALTORS.
Similar Listings
Search Listings
Susie Wilson Real Estate
Phone: 772.589.3862
9301 Hwy A1A Ste 101
Vero Beach, FL 32963 | View Map
Vero Beach, FL 32963 | View Map
Daytona Beach Web Design by Rich Tidwell

